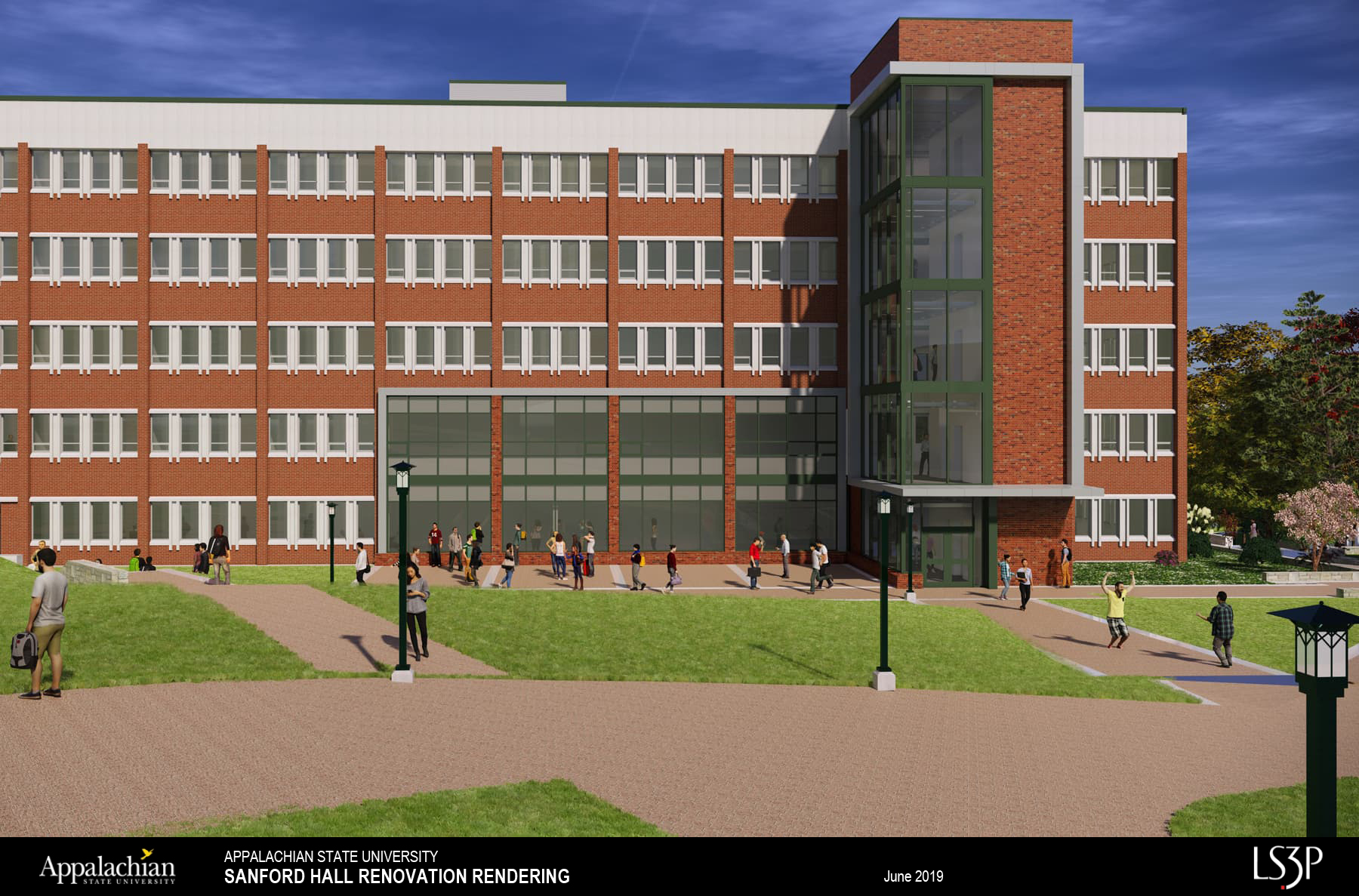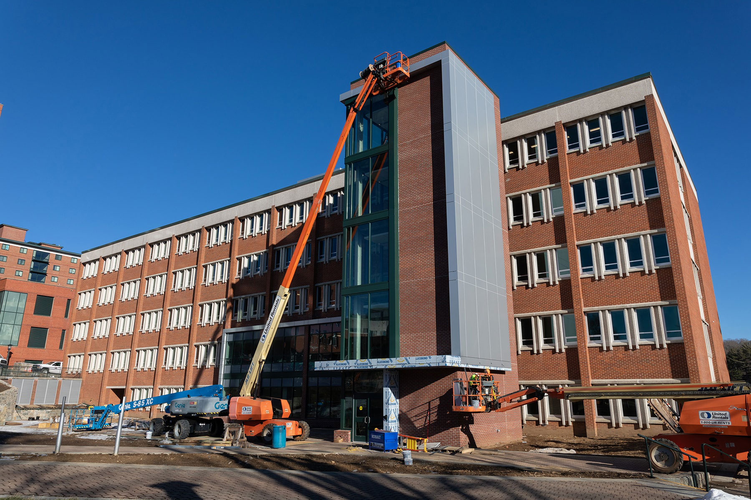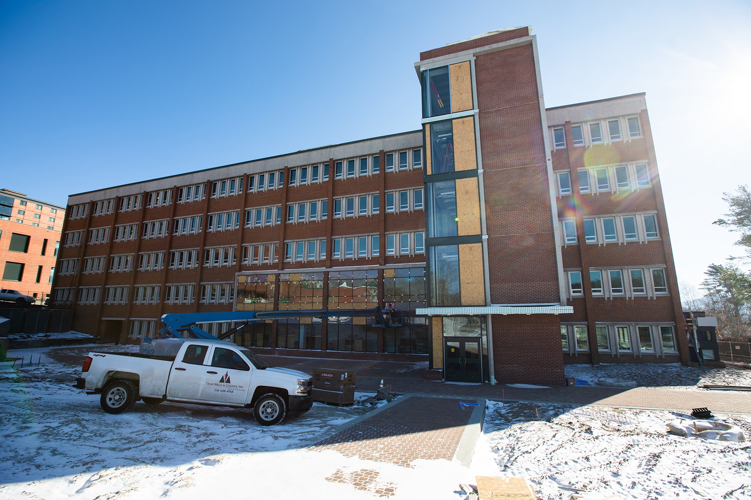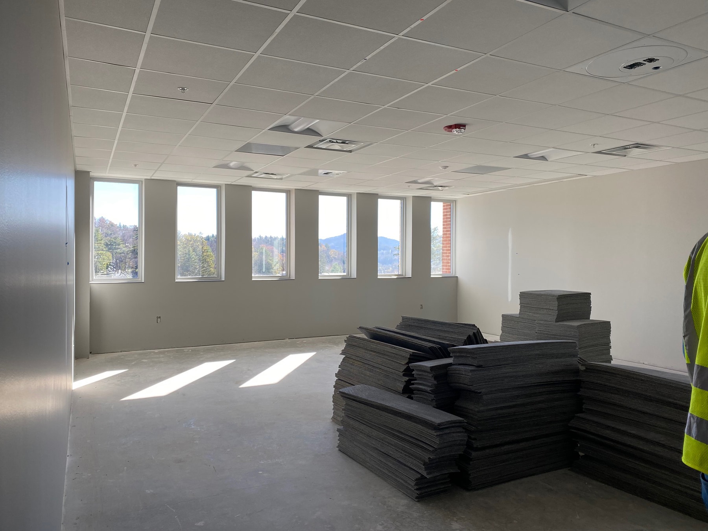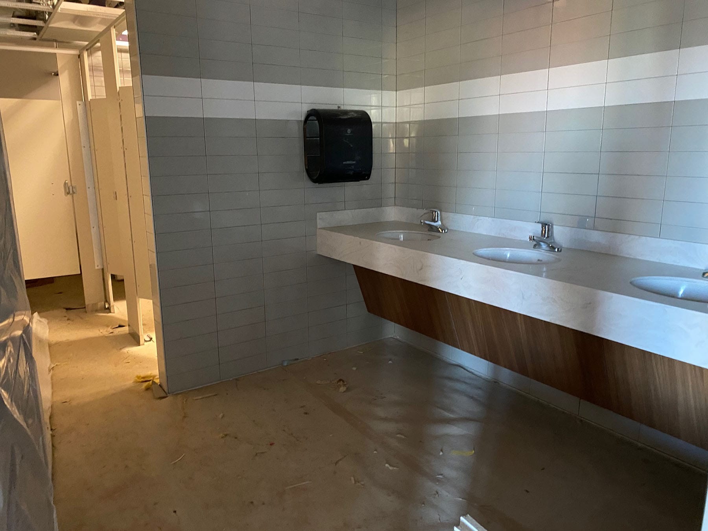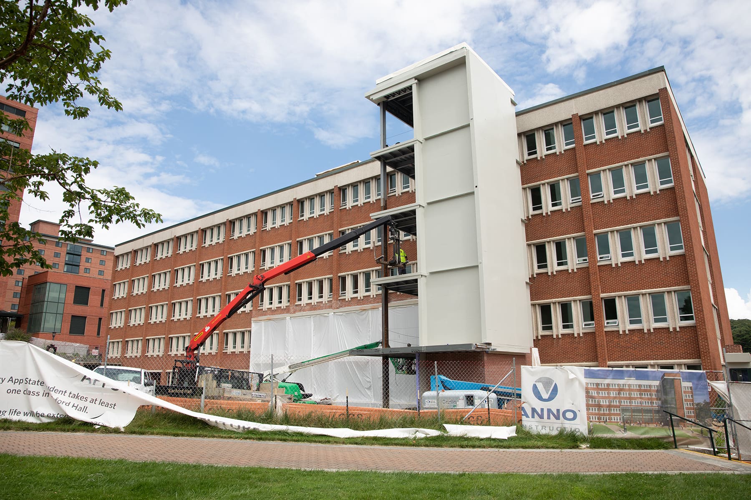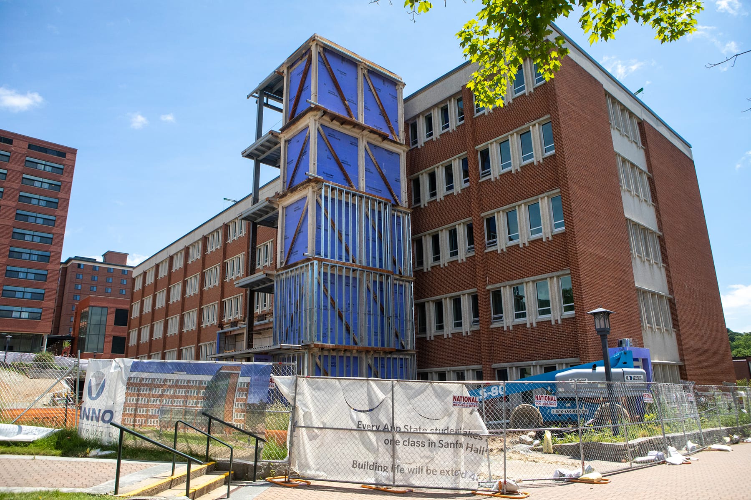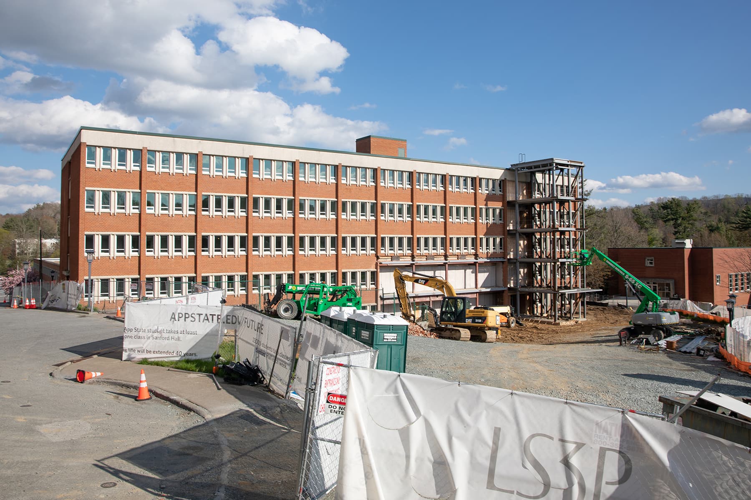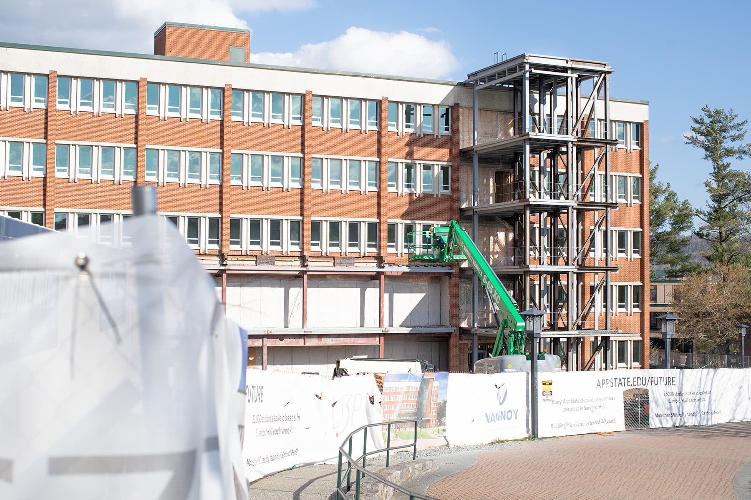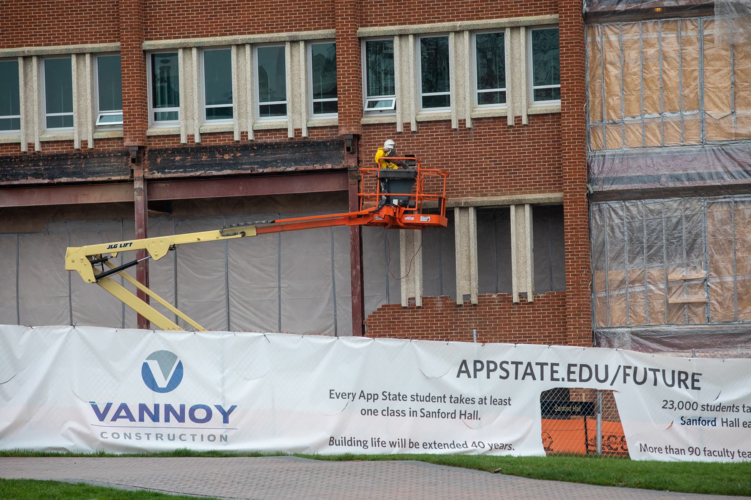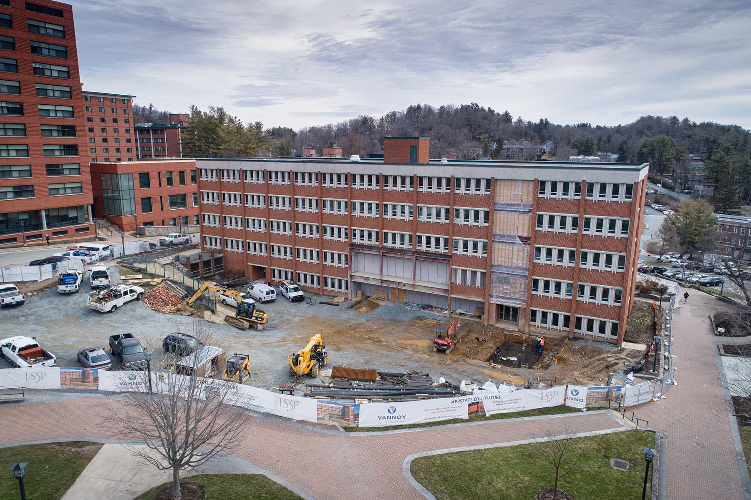Sanford Hall on March 23, 2021, after an $18 million renovation to its interior and exterior. Click on the image for a full view. Photo by Marie Freeman
Sanford Hall was one of several major construction projects completed recently at Appalachian State University to enhance the Appalachian Experience.
The project supports the strategic plan of Appalachian and the university’s goals and metrics associated with the University of North Carolina System’s strategic plan. It will benefit students and academics.
About
The renovated Sanford Hall, built in 1968, houses the Department of English and features improved classrooms and larger offices, as well as more common areas and collaborative workspace for students. The Department of Languages, Literatures and Cultures, which also had been in the building, will remain in the renovated L.S. Dougherty Hall, where it moved during summer 2019.
Before its renovation, Sanford Hall was structurally sound and met the basic safety codes established in the late 1960s, but it needed renovation to outdated HVAC, electrical and fire suppression systems, air conditioning, classrooms and office space. The $18 million renovation is expected to extend the life of the building by as much as 40 years.
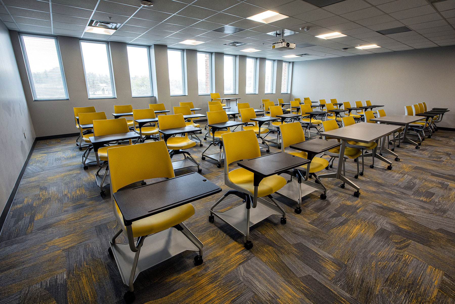
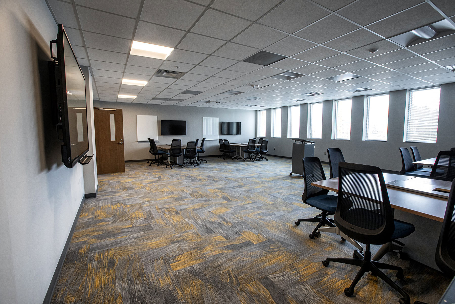
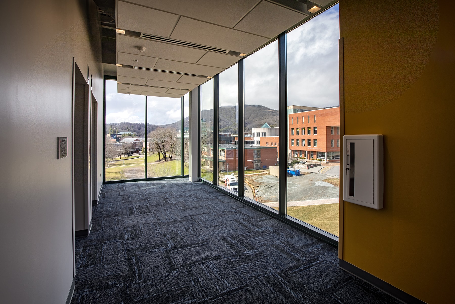
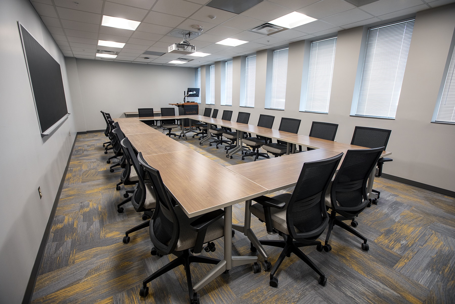

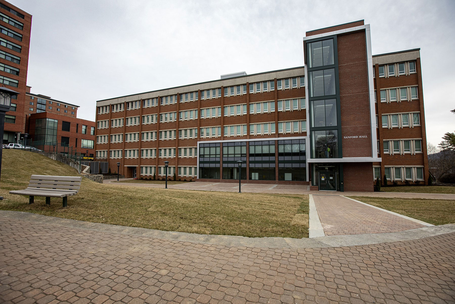
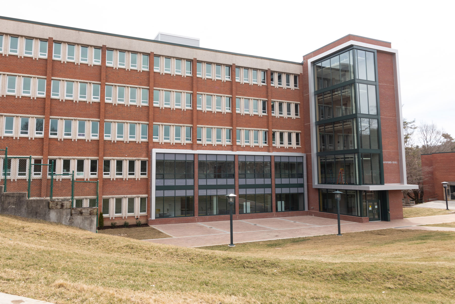



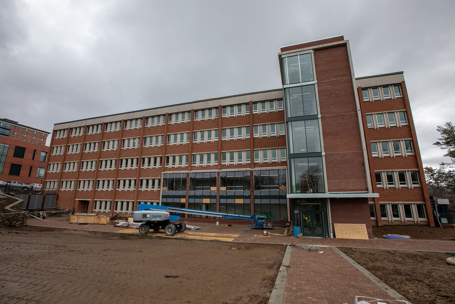
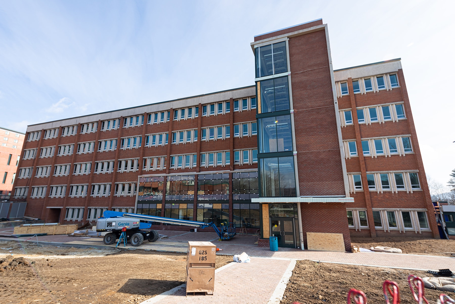
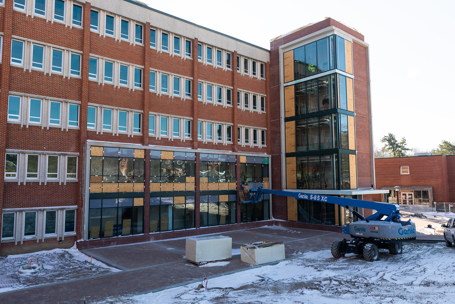
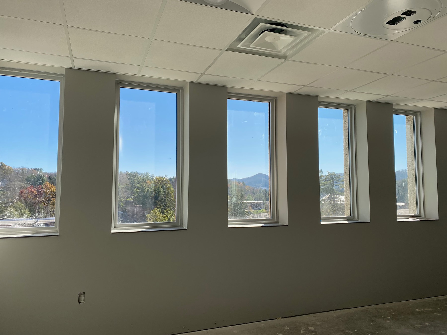
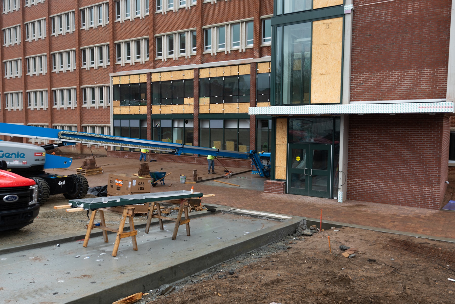
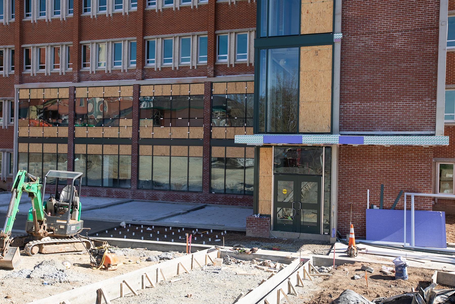

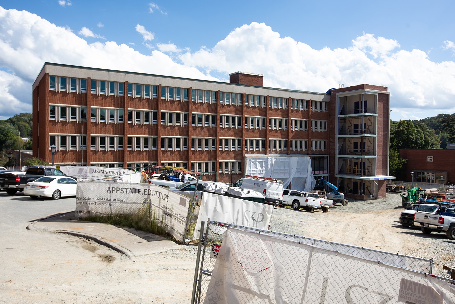
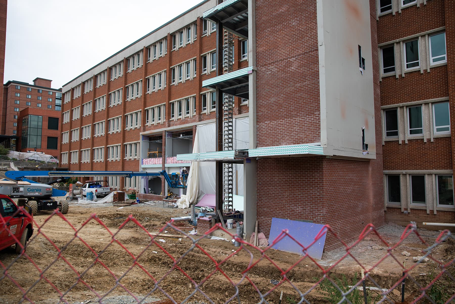
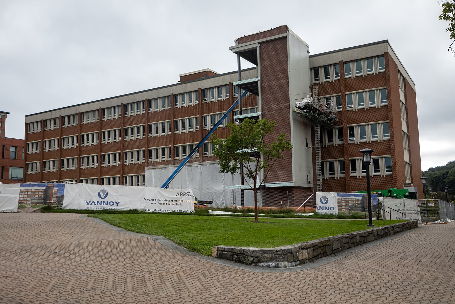
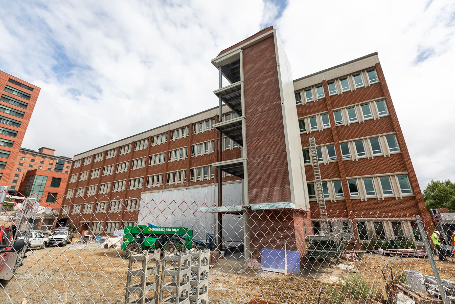
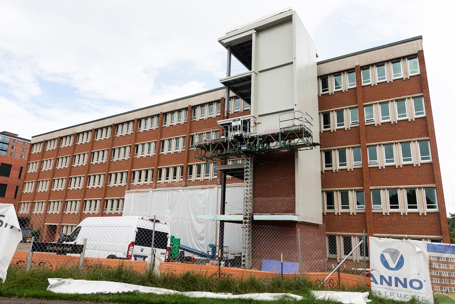
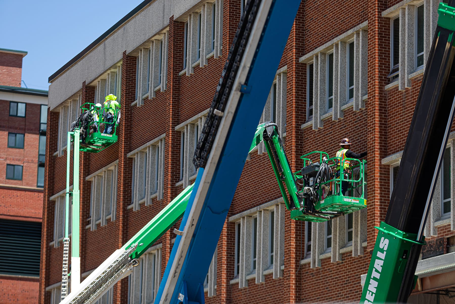

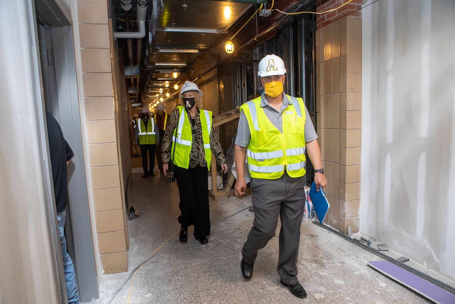
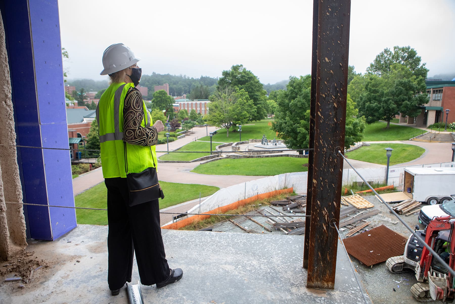
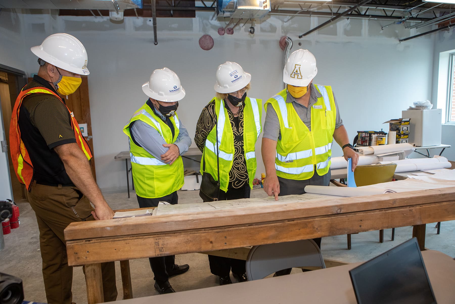

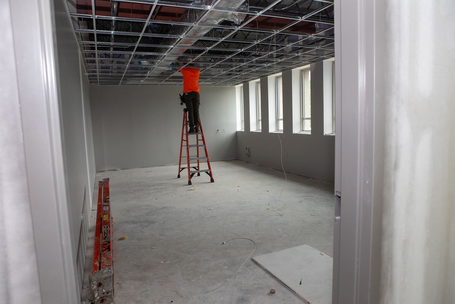


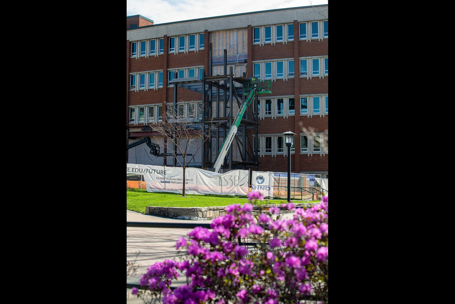

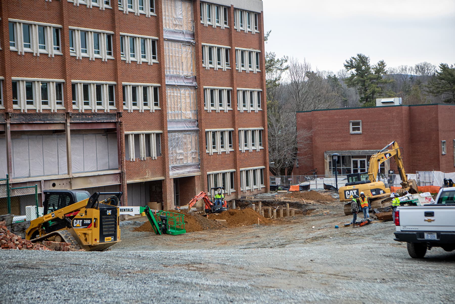
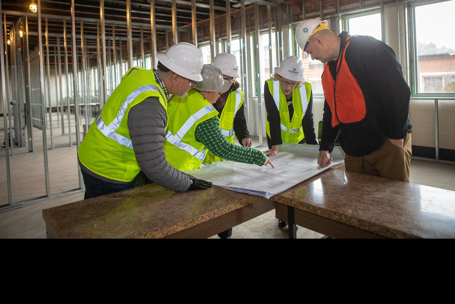
Status
A small gathering of university leadership, members of App State’s Board of Trustees and others from the Appalachian Community celebrated Sanford Hall’s reopening with a ceremony held March 25, 2021.
In spring semester 2021, the first four floors of the 71,000-square-foot building were completed. The fifth floor, which houses offices and meeting room space, opened in early August 2021. The first phase of renovations included the following:
- Addition of air conditioning and a fire suppression system.
- Replacement of approximately 450 panes of glass for energy efficiency savings.
- Redesign of office spaces and classrooms.
- Creation of a new lecture hall, a large reception area and three specially designed film screening rooms.
- Complete replacement of the building’s electrical and mechanical systems, IT infrastructure and fire alarm system.
- Installation of a double elevator system, replacing the former single elevator.
- Addition of stone veneer and masonry work on the exterior, as well as landscaping and hardscaping.
The renovation work began with the replacement of 464 windows for energy savings and continued with the interior framing of 53 faculty and adjunct offices, 25 classrooms and a computer lab, followed by electrical and plumbing work. Stone veneer and masonry work on the existing building was completed during summer 2020, and in fall 2020 brick masonry continued on the two elevator shafts that were added to the building.
The UNC Board of Governors authorized $18 million for the project in October 2018. LS3P Associates and Stanford White Engineering were selected for the project’s design. Work on the building began in summer 2019 and was completed in summer 2021.
How is it funded?
The North Carolina General Assembly’s House Bill 1054, which unanimously passed on June 14, 2018, lets Appalachian take on self-liquidating debt for the project.
Who will benefit?
Every student at Appalachian takes at least one class in Sanford Hall. The building accommodates 4,600 students per day — 23,000 students per week. The building also is used by area high school students participating in Upward Bound and GEAR UP college access programs.
How does it support UNC System Goals and Metrics?
Providing the best environment for teaching and learning, particularly for first-year students, can impact recruitment and retention.
- Campus Construction Projects
- State Funding Support
- Master Plan
- Glossary
- Parking and Transportation Messages
Major current projects:
Major completed projects:
- Wey Hall Renovation
- Holmes Drive Parking Deck
- Rivers Street Tunnels Upgrade
- Dining Facilities Renovations — Central Dining Hall and Trivette Hall
- University Bookstore Renovation
- Residence Halls
- Child Development Center Expansion
- Kidd Brewer Stadium — North End Zone
- Career Development Center relocation
- Sanford Hall Renovation
- Blue Ridge Way
- NPHC Plots and Garden
- Leon Levine Hall of Health Sciences
- Founders Plaza
An aerial view of areas receiving millennial campus designation at Appalachian State University. Video by Marie Freeman

