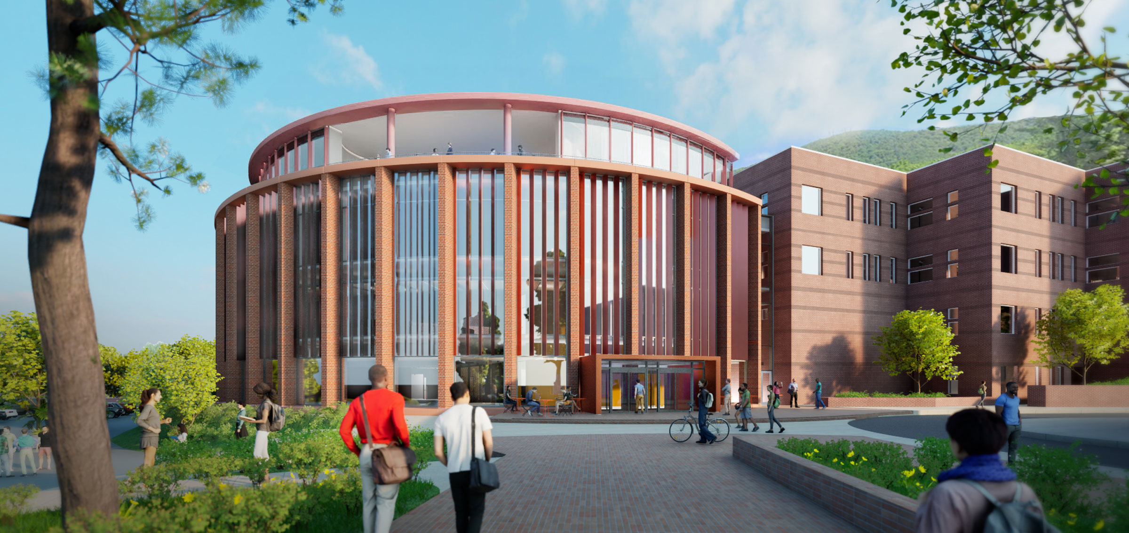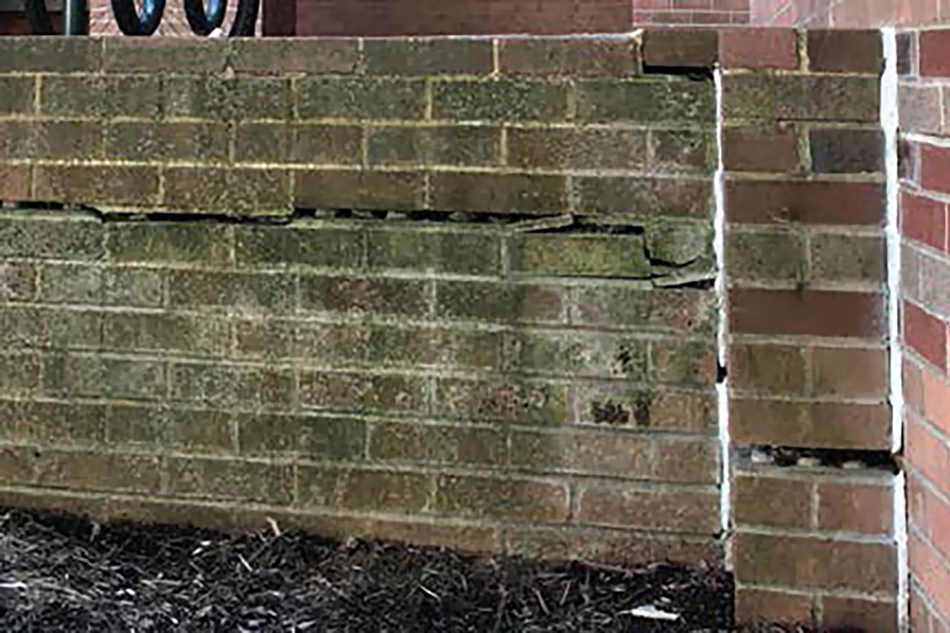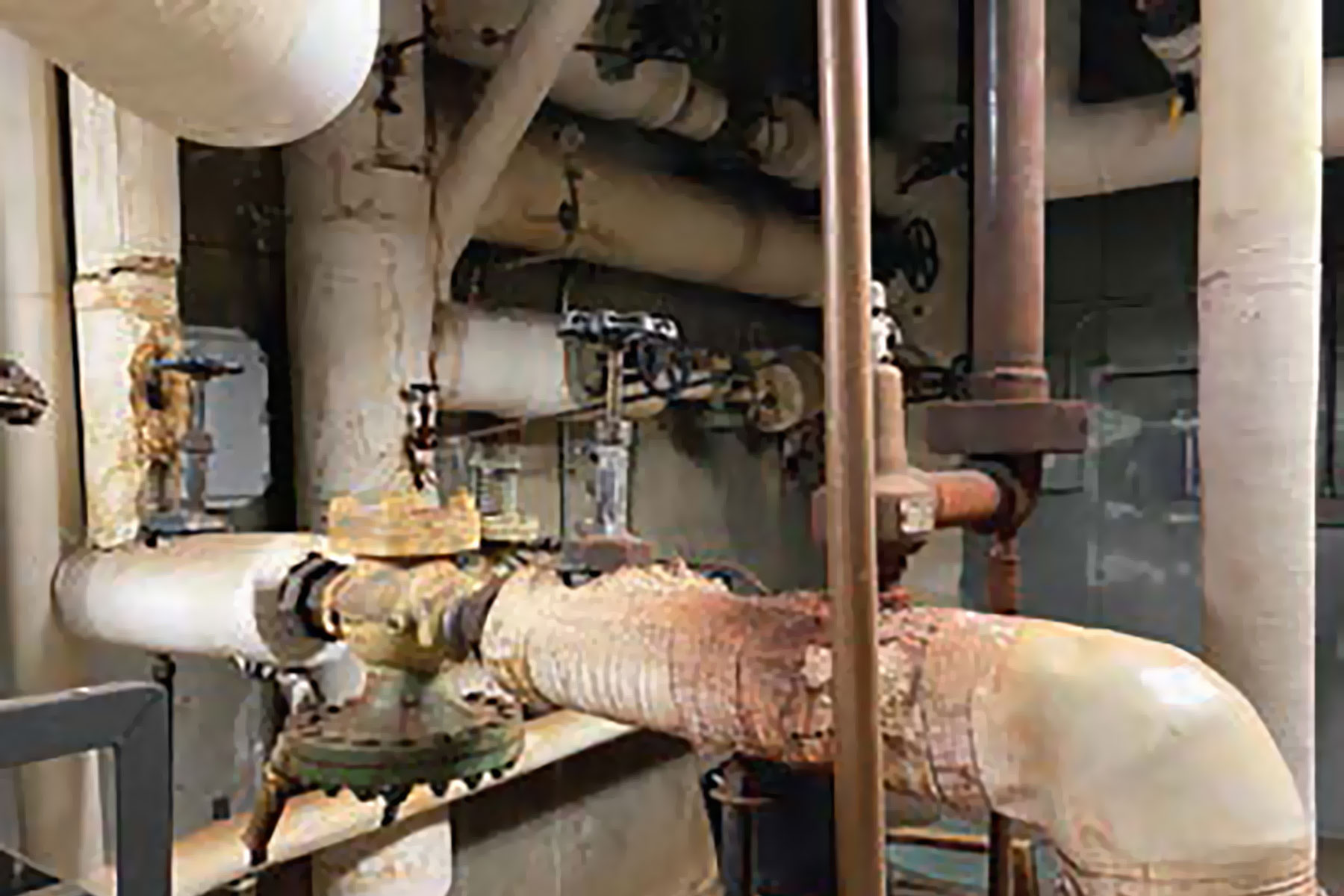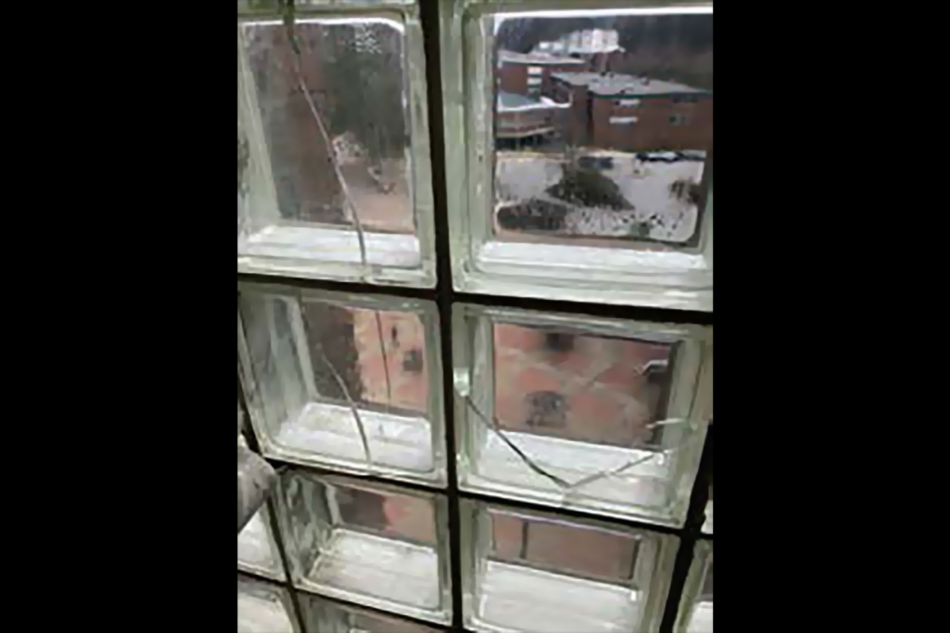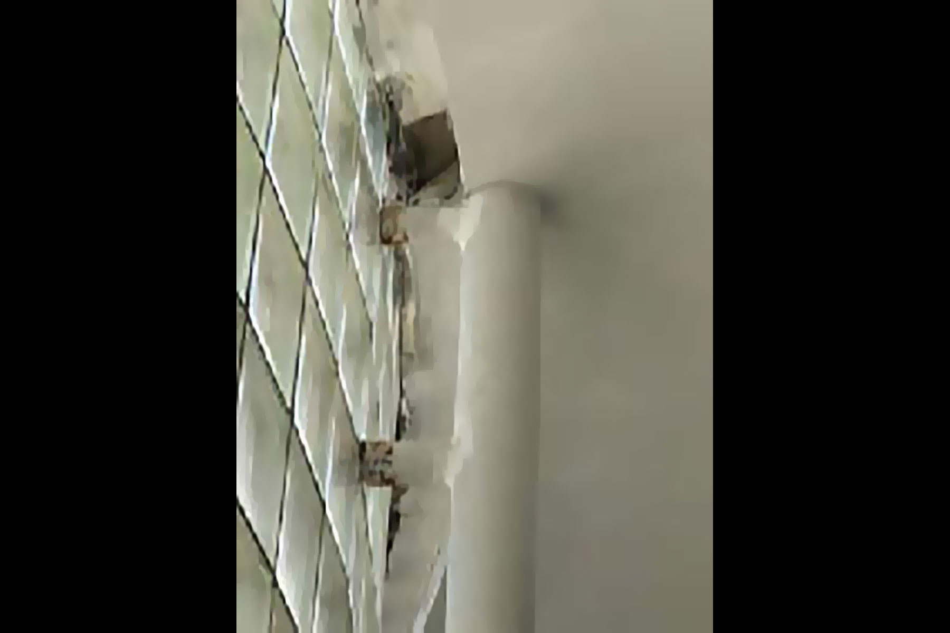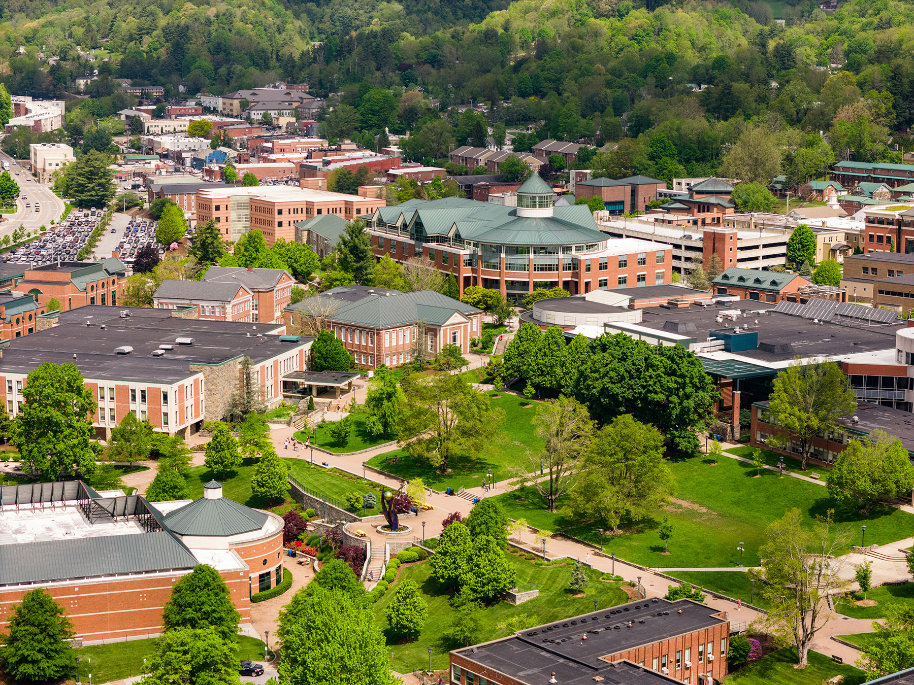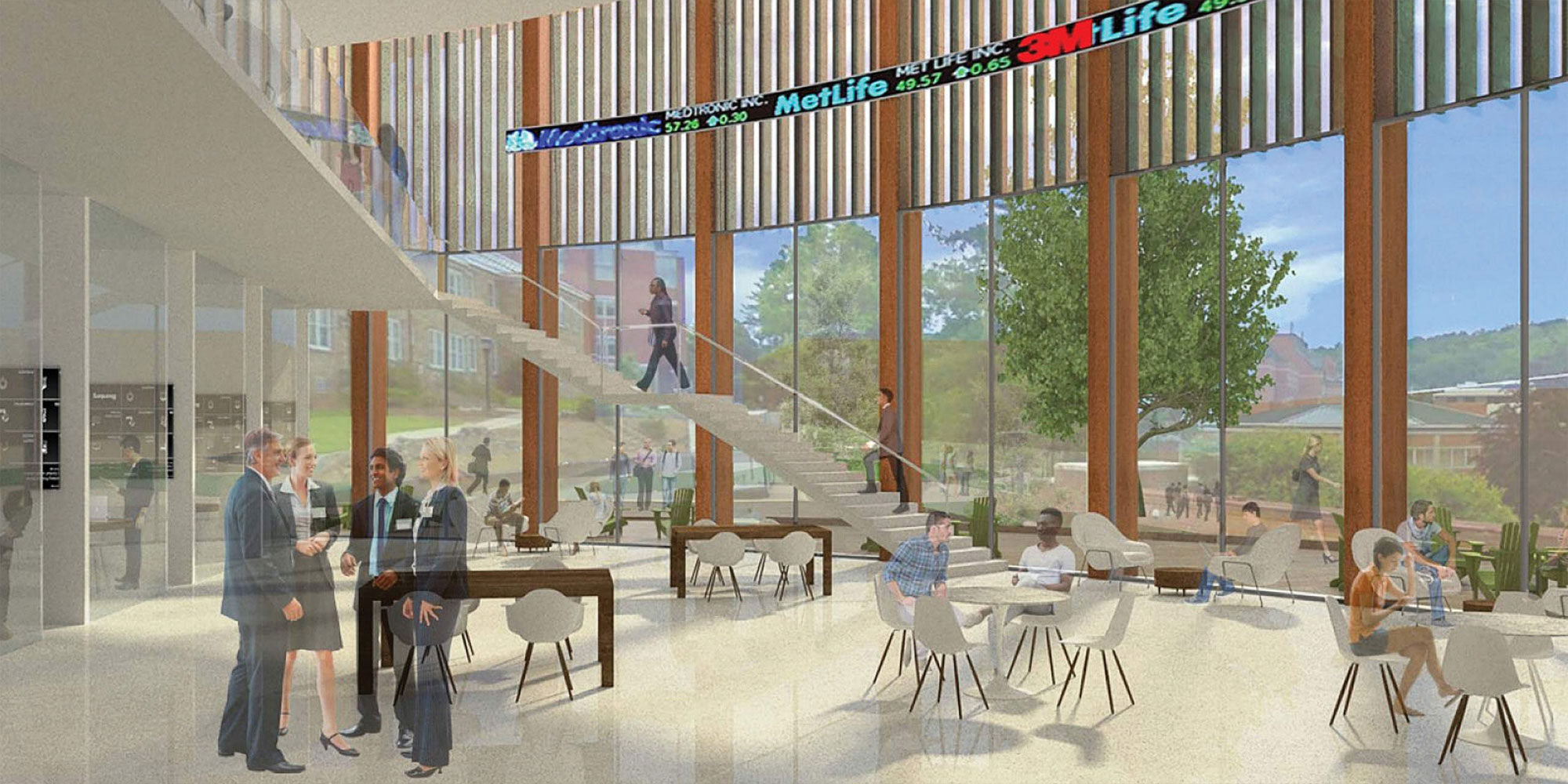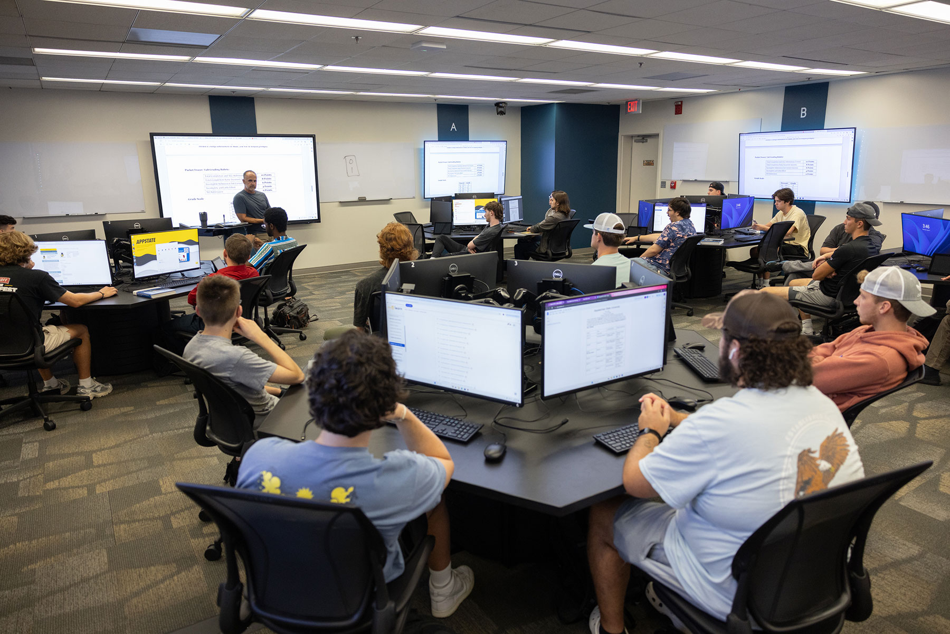This artist’s rendering provides an exterior view of the new addition for App State’s Peacock Hall, home of the university’s Walker College of Business. The addition is anticipated to open in 2027. Note, this image does not reflect the project’s final design, which is still in development. Click on the image for a full view. Graphic courtesy of McMillan Pazdan Smith Architecture
The Peacock Hall addition/renovation is one of several major construction projects underway at Appalachian State University to enhance the App State Experience.
The project supports App State’s strategic priorities, as well as the university’s goals and metrics associated with the University of North Carolina System’s strategic plan. It will benefit students, faculty, staff and academics.
About
This project includes both an addition to and a partial renovation of Kenneth E. Peacock Hall, home to the students, faculty and staff of App State’s Walker College of Business (WCOB). The project is expected to extend the life of the building by 30–50 years.
Built in 1990, the 130,000-square-foot, four-story Peacock Hall is due for a systematic renovation to replace elevators, HVAC/controls and chillers, as well as the tiered, lecture-style classrooms that make up 80% of Peacock Hall’s classrooms. The classrooms’ fixed seating — ideal in the 90’s, when students passively listened to lectures — now hinders daily reconfigurations of classroom furniture that allow students to form smaller, more agile project teams.
Proposed facilities under discussion for the building’s planned, four-story addition include:
- Classrooms.
- Common areas.
- A learning lab.
- Special use areas for campus events.
- Mechanical infrastructure space.
- Student service offices.
The vision for the learning lab space includes features such as a real-time stock market ticker and Bloomberg terminals that offer financial analysis software — providing students with cutting-edge academic experiences.
A planned bridge between the existing building and the addition will connect the first and second floors. The scope of renovations for Peacock Hall will be determined following the completion of the building’s addition, which will be constructed in phases.
This project will support planning for the greater district goal of opening Boone Creek and replacing surface parking with a new parking structure, along with a redesign of traffic flow for buses.
Walker College is accredited by AACSB International — the premier global accrediting body for schools of business — and offers 11 undergraduate majors and three master’s degree programs, including its nationally and internationally recognized Master of Business Administration (MBA) program.
Peacock Hall also houses several units that support students campuswide and in which faculty and staff engage in multidisciplinary research that benefits both campus and the local community. These include the Transportation Insight Center for Entrepreneurship, Center for Economic Research and Policy Analysis and Brantley Risk and Insurance Center.
The building is named in honor of App State’s seventh leader, Kenneth E. Peacock, who was a professor in the college before serving as chancellor of the university from 2004–14.

This artist’s rendering provides an exterior view of the new addition for App State’s Peacock Hall, home of the university’s Walker College of Business. The addition is anticipated to open in 2027. Note, this image does not reflect the project’s final design, which is still in development. Graphic courtesy of McMillan Pazdan Smith Architecture
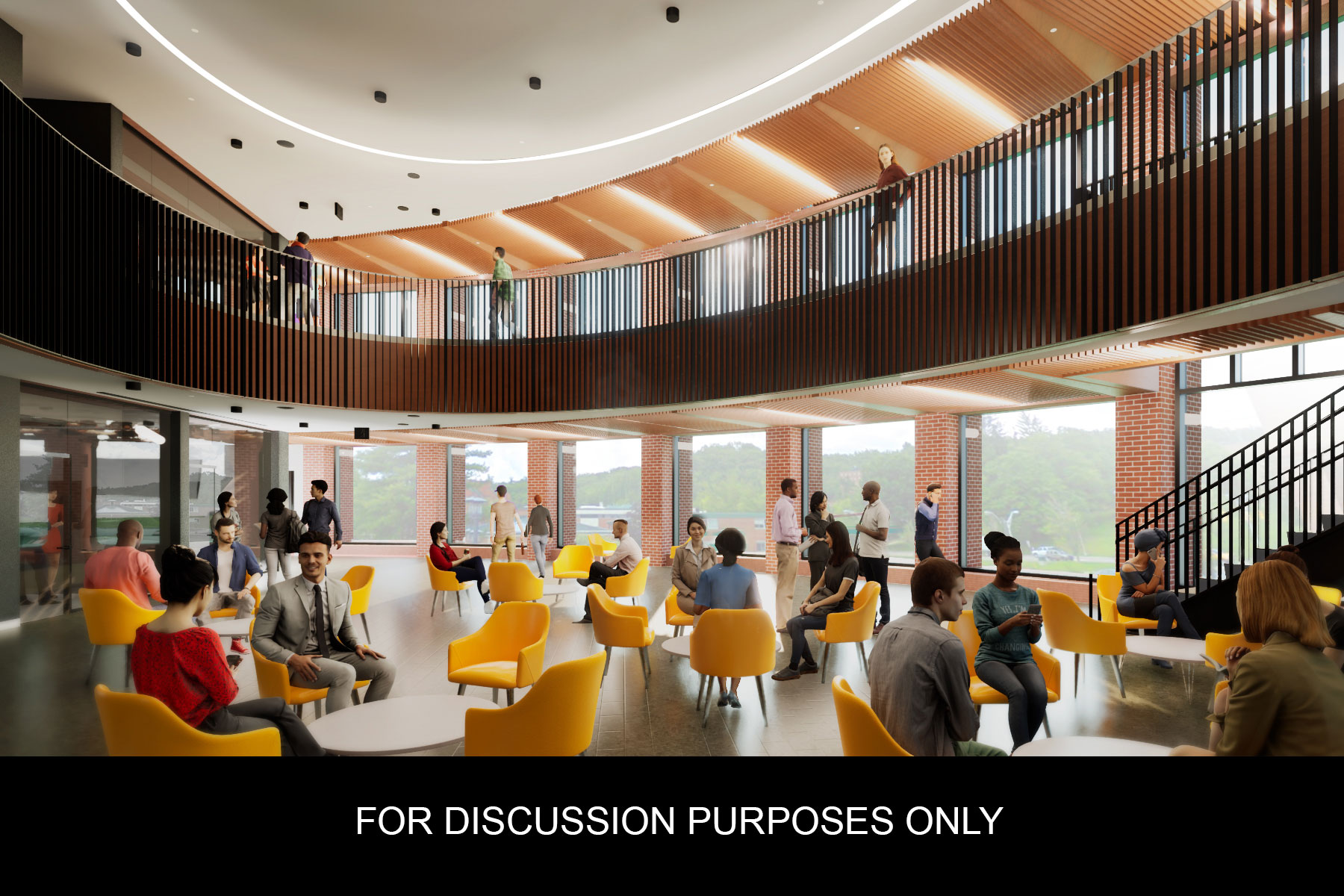
An interior view of the new Peacock Hall addition is shown in this artist’s rendering. Note, this image does not reflect the project’s final design, which is still in development. Graphic courtesy of McMillan Pazdan Smith Architecture
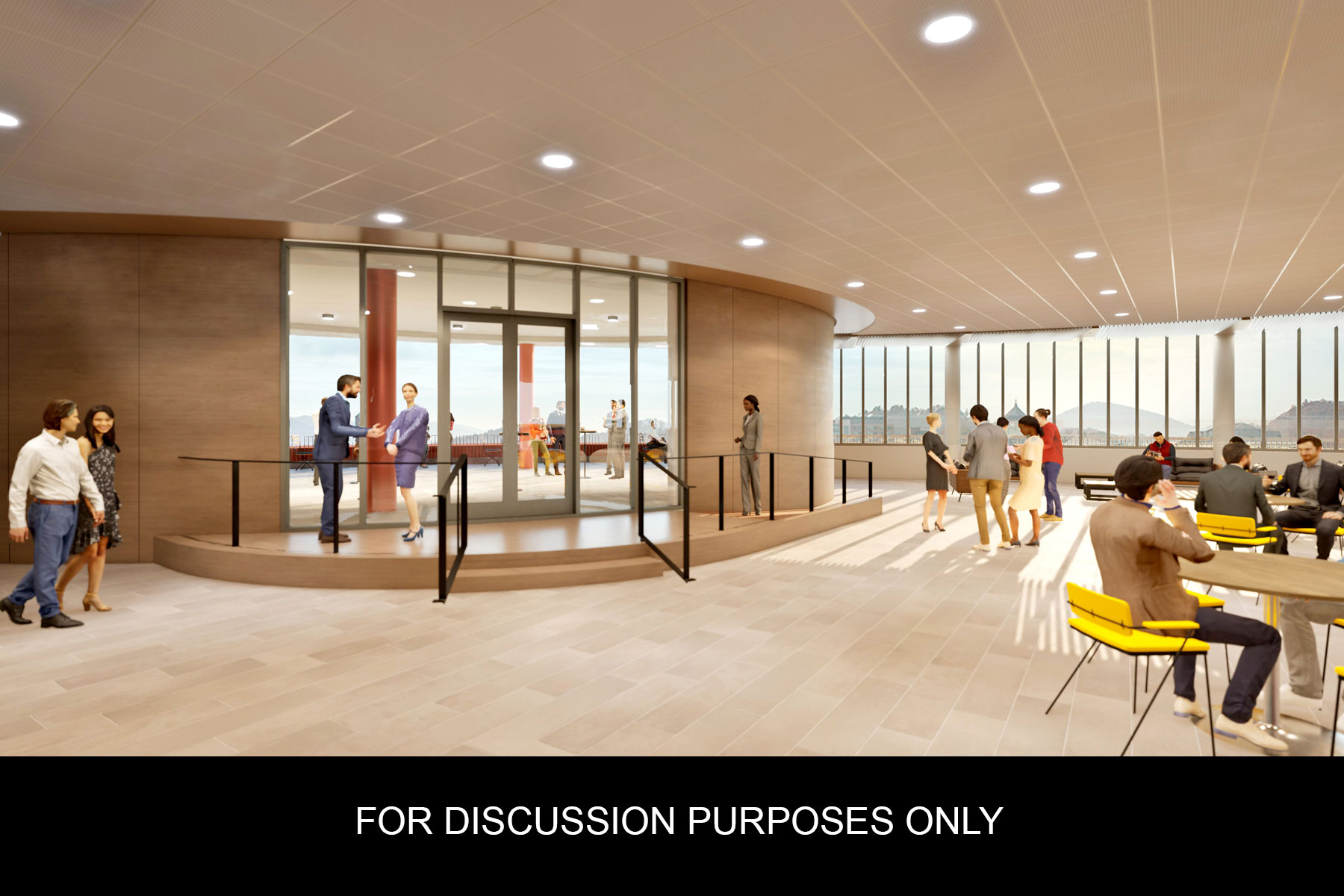
This artist's rendering provides an interior view of the Peacock Hall addition. Note, this image does not reflect the project’s final design, which is still in development. Graphic courtesy of McMillan Pazdan Smith Architecture
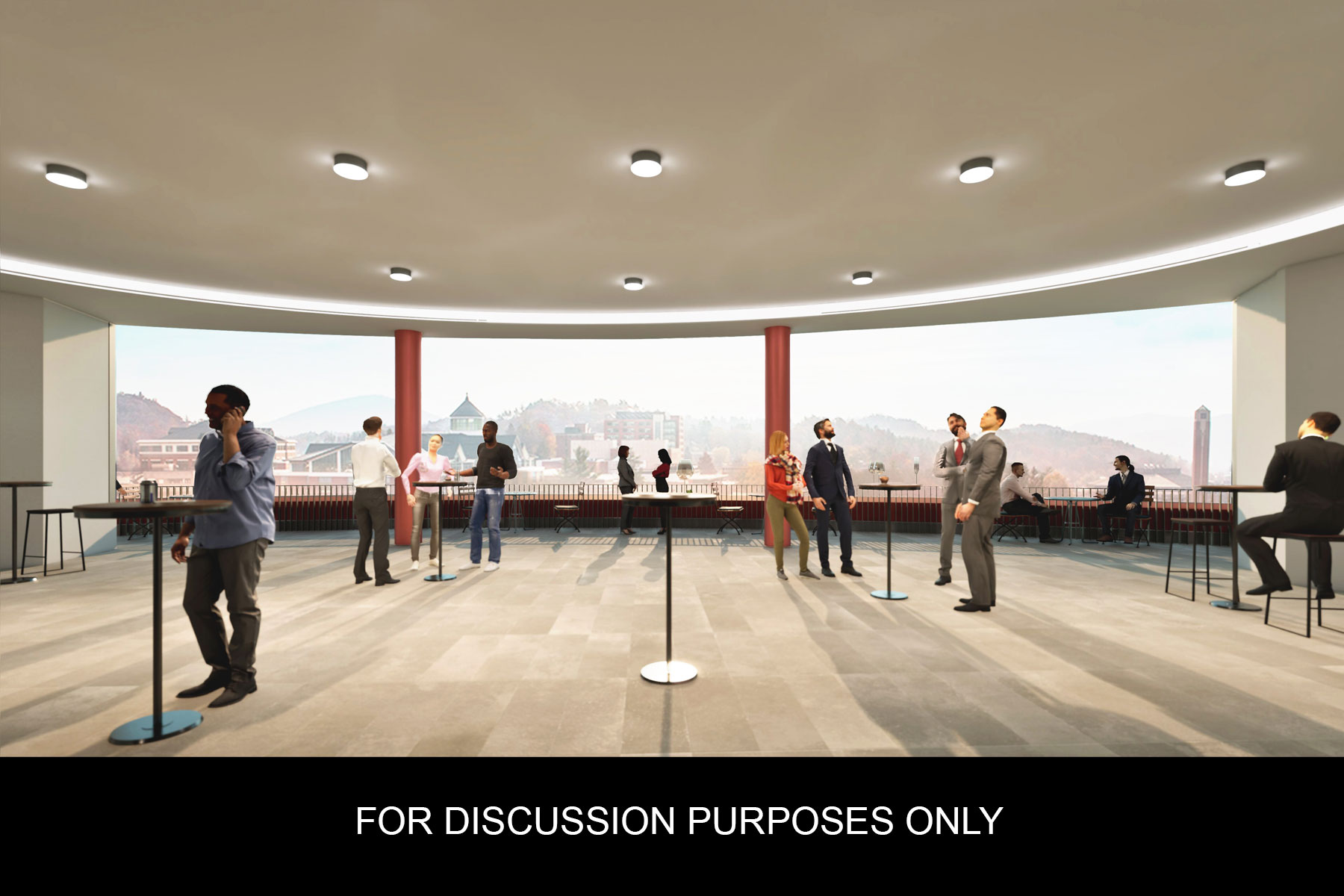
A view of the Boone campus from the interior of the Peacock Hall addition is shown in this artist's rendering. Note, this image does not reflect the project’s final design, which is still in development. Graphic courtesy of McMillan Pazdan Smith Architecture
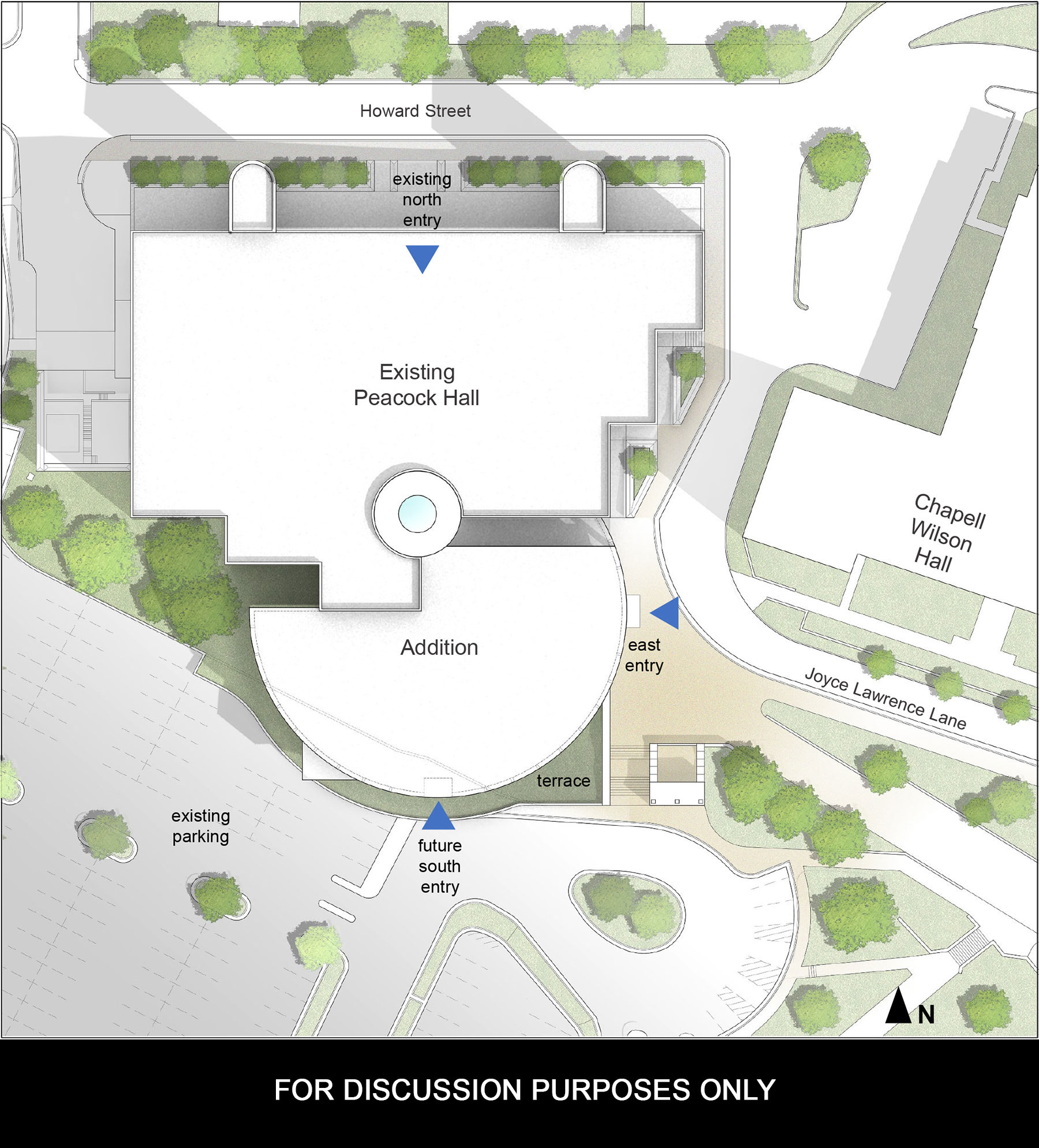
This architectural site plan shows the position of the addition that is planned for App State’s Peacock Hall. Graphic courtesy of McMillan Pazdan Smith Architecture
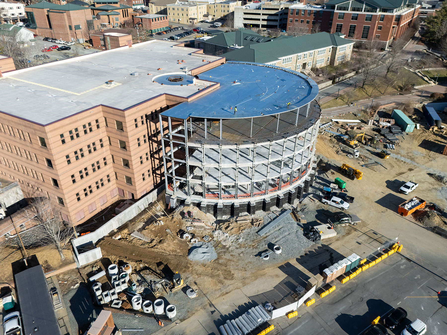
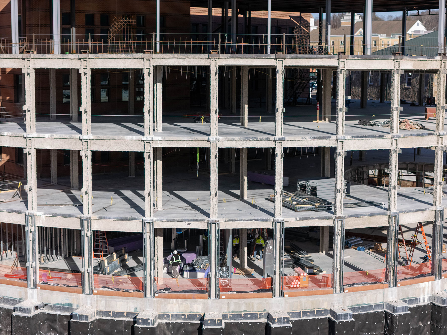
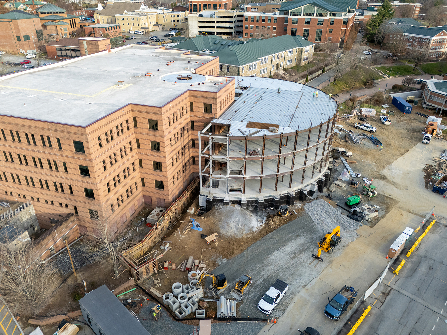
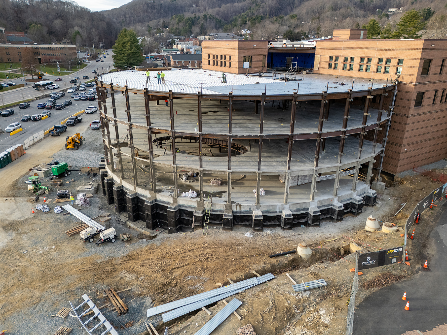
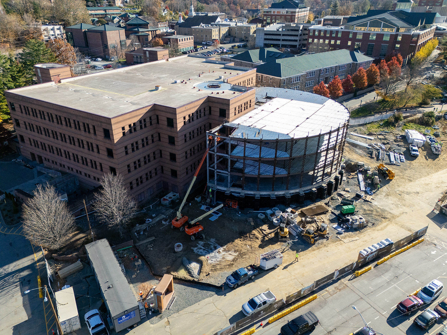
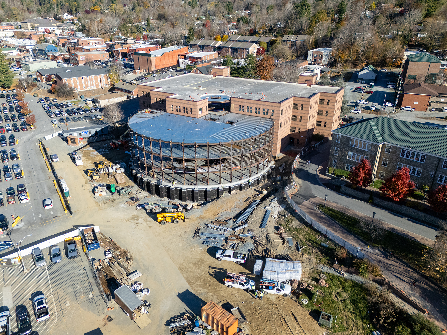


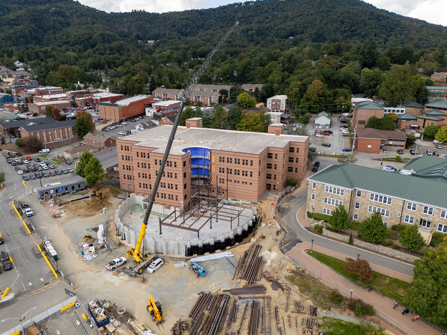


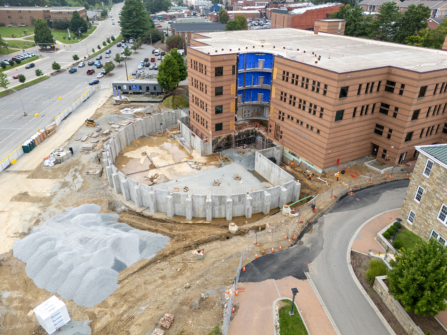




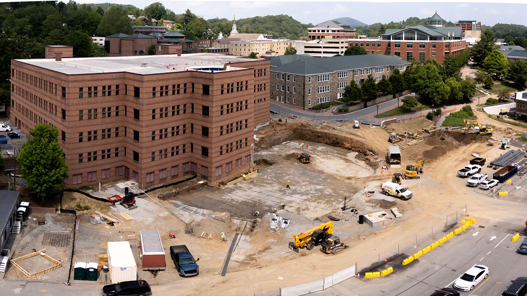
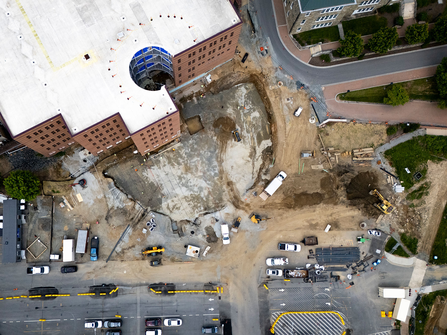
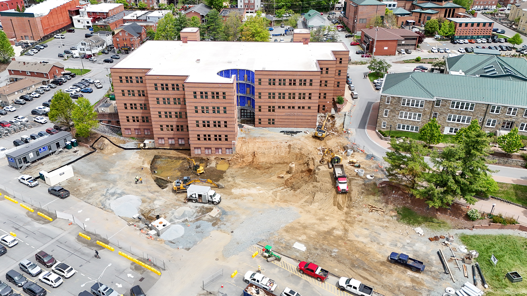
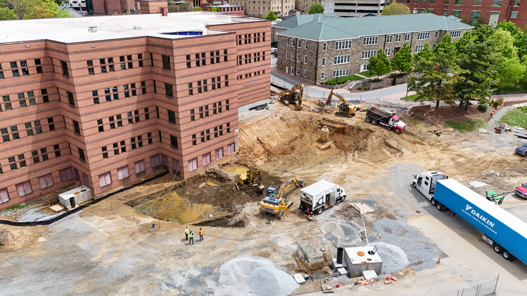
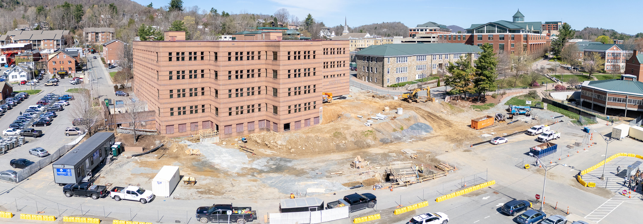
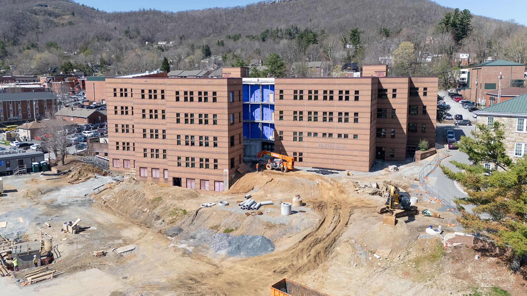
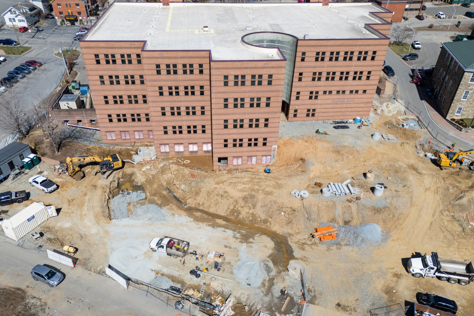
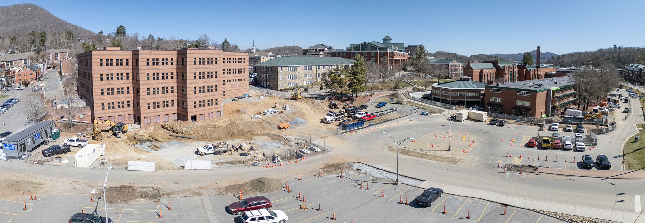
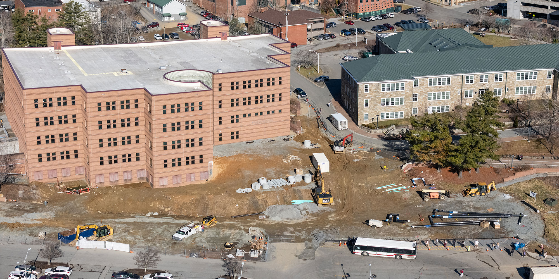
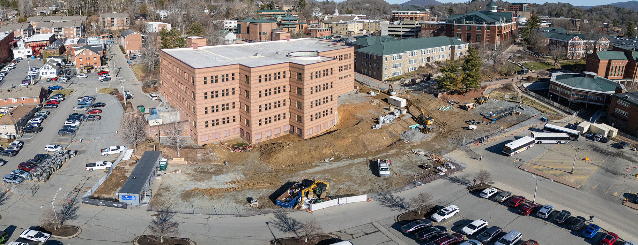
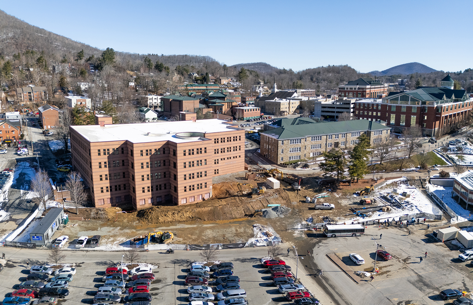
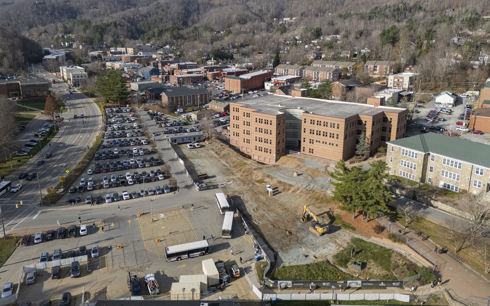
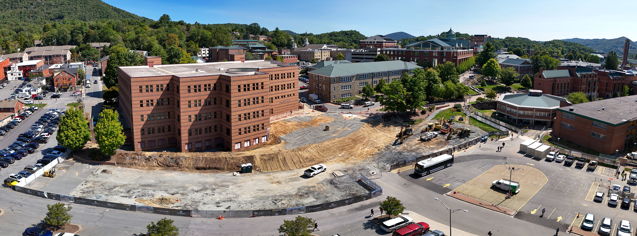
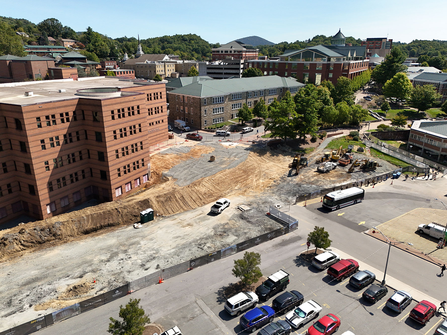
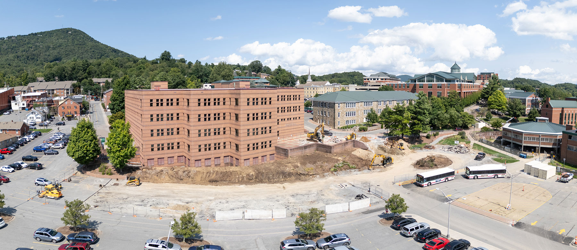
Status
Peacock Hall’s addition is anticipated to open in 2027, and the project is 36% completed as of January 2026. During the first phase of the addition’s construction, the building entrance available from Howard Street will serve as Peacock Hall’s main entrance; this shift was made in the spring 2025 semester.
Recent and ongoing construction work for the addition project includes duct, piping and storm drain installation, fireproofing, and interior framing for the first floor. Workers are finishing the installation of fourth-floor decking.
On Oct. 23, 2025, workers installed a ceremonial steel beam signed by hundreds of business students, faculty, staff and community members, as well as App State Chancellor Heather Norris, as part of the addition’s third-floor framing. Approximately 4,500 square feet of space in the existing Peacock Hall building — primarily where the new and existing structures will come together — is scheduled to undergo minor renovations associated with the addition.
In late summer 2025, workers shifted the Peacock Traffic Circle AppalCART to the portion of the Peacock Lot that is adjacent to Howard Street, between Peacock Hall and the Estes Building. The wide-walk that extends throughout the east side of the Boone campus can be accessed via the stairs located between the Rankin Science North and South buildings, the stairs and/or ramp between Rankin Hall and Varsity Gymnasium, and Joyce Lawrence Lane, which is adjacent to both Peacock Hall and Chapell Wilson Hall.
The fenced area for the Peacock Hall construction site includes a portion of the adjacent Peacock Parking Lot. During the addition’s construction, parking will be unavailable in the rows located to the right of Peacock Lot’s entrance off of Rivers Street (the side of the lot that’s closest to Peacock Hall). New River Hall Lot has been reserved for faculty/staff permit holders, and additional faculty and staff parking spaces have been made available at the former site of the Legends building. The latter spaces can be accessed from the existing Legends Lot entrances on Hardin Street.

App State Chancellor Heather Norris, center in foreground, is pictured in Peacock Hall, signing a ceremonial steel beam that, on Oct. 23, 2025, was installed as part of the third-floor framing for App State’s Peacock Hall addition. The beam, which was also signed by hundreds of business students, faculty, staff and community members, serves as a time capsule — marking a memorable milestone in the project. Photo by Chase Reynolds
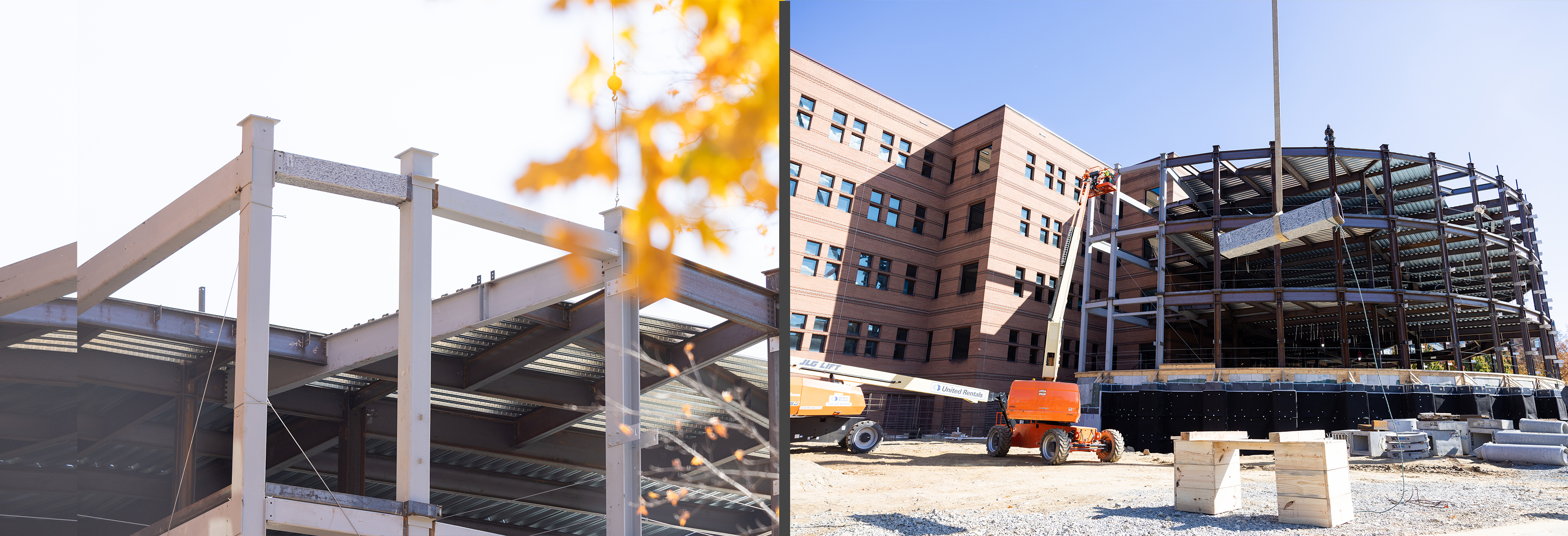
On Oct. 23, 2025, workers installed a ceremonial steel beam signed by hundreds of business students, faculty, staff and community members, as well as App State Chancellor Heather Norris, as part of the third-floor framing for App State’s Peacock Hall addition project. The four-story addition is anticipated to open in 2027. Photos by Chase Reynolds
How is it funded?
App State received $25 million in legislative funding support for the Peacock Hall project as part of the FY 2021–22 biennial budget bill, signed into law by former Gov. Roy Cooper on Nov. 18, 2021. The bill also includes $200,000 for upgrades to Peacock Hall’s existing elevators. As part of the FY 2023–24 biennial budget bill, the state allocated an additional $15 million in support of the Peacock Hall project. Most recently, the university received an additional $2.5 million in state-allocated funding support for the project, through North Carolina House Bill 74 (House Budget Technical Corrections), which North Carolina Gov. Josh Stein signed into law on May 15, 2025.
The university’s Building Leaders fundraising initiative will supplement the state-allocated funds, with a portion of the initiative’s $20 million goal dedicated toward the construction of the Peacock Hall addition. Building Leaders funds will also support faculty professorships, student scholarships and Dean’s Club-funded opportunities, such as professional development, study abroad programs, research and guest lectures from industry leaders, in Walker College.
At its May 2025 meeting, the UNC Board of Governors authorized an additional $3.5 million in funding for the Peacock Hall project, to be supported through a combination of donations and gifts to the university and the State Capital and Infrastructure Fund.
A learning lab, to be constructed as part of the Peacock Hall addition, will be funded in part by a $1.3 million gift that App State alumnus Dennis Covington ’92 and his wife, Katherine Covington, made to App State in support of academic resources for Walker College and facilities for App State Athletics.
Who will benefit?
The college’s faculty, staff and approximately 4,000 students will benefit from the additional classroom, lab and office space provided through the Peacock Hall addition/renovation project.
Also, this project will help the Walker College of Business attract additional recruiters and high-profile business leaders who speak and engage with students at Walker College events, such as the Boyles Distinguished Lecture Series, the Global Opportunities and Business for Good Conference, and the Walker Business Connections Career Fair.
How does it support UNC System Goals and Metrics?
Providing the best environment for teaching and learning can impact recruitment and retention of students, faculty and staff.
- Campus Construction Projects
- State Funding Support
- Master Plan
- Glossary
- Parking and Transportation Messages
Major current projects:
Major completed projects:
- Wey Hall Renovation
- Holmes Drive Parking Deck
- Rivers Street Tunnels Upgrade
- Dining Facilities Renovations — Central Dining Hall and Trivette Hall
- University Bookstore Renovation
- Residence Halls
- Child Development Center Expansion
- Kidd Brewer Stadium — North End Zone
- Career Development Center relocation
- Sanford Hall Renovation
- Blue Ridge Way
- NPHC Plots and Garden
- Leon Levine Hall of Health Sciences
- Founders Plaza
An aerial view of areas receiving millennial campus designation at Appalachian State University. Video by Marie Freeman
